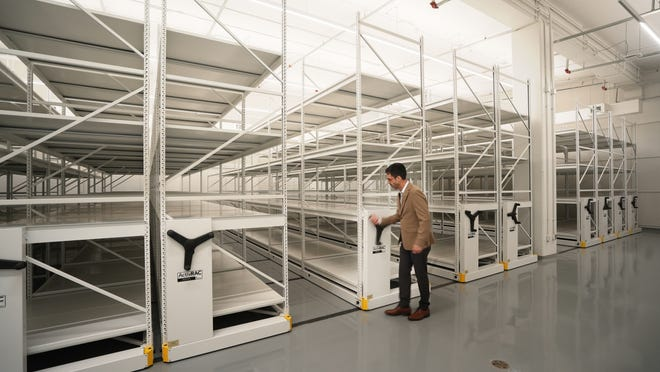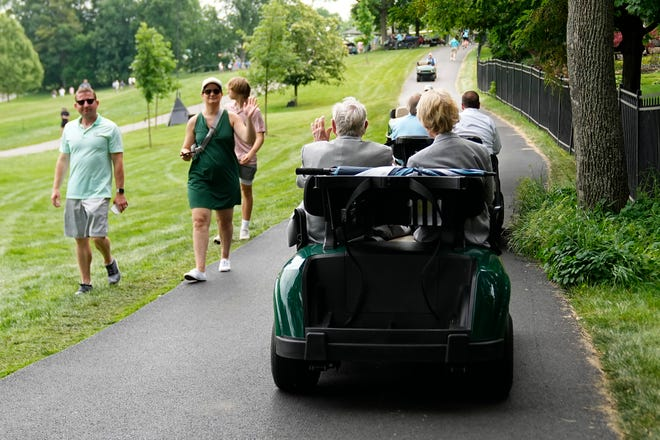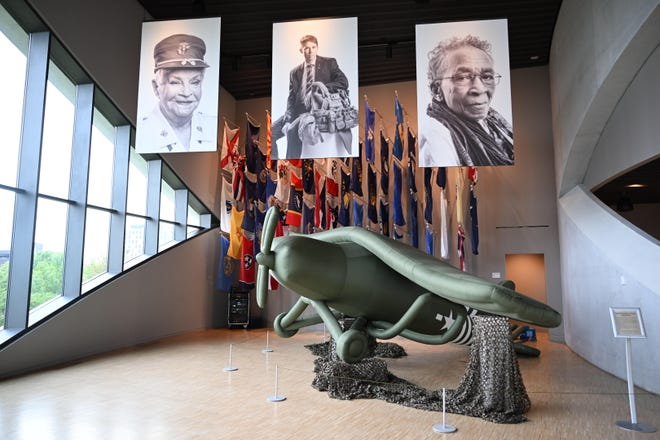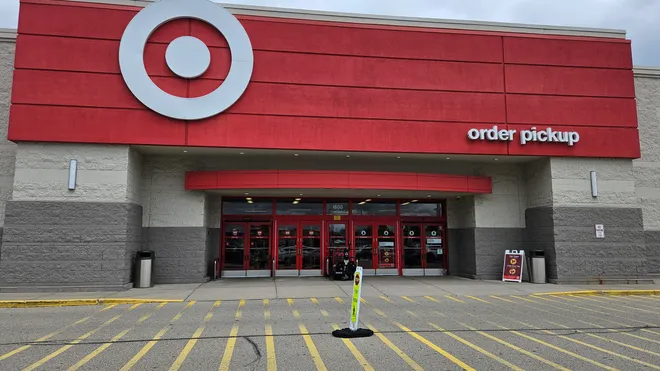The Franklin Park Conservatory and Botanical Gardens were expected to unveil a new master plan Thursday that calls for 15 major changes to the Columbus attraction, including a new entrance, a new visitor center building, new underground parking, and a full renovation of the John F. Wolfe Palm House.
“I would describe this as the roadmap for the future,” said Bruce Harkey, president and CEO of the 129-year-old Conservatory. “This is part of our vision to become a premier botanical garden destination.”
Harkey noted that the master plan—wwith two exceptions—iis a guide that is subject to change, not a specific building plan.
“Master plans are evolutionary, so when I’m no longer the leader, others may identify additional priorities,” said Harkey, who has run the conservatory since 2007. “But I feel really confident that in my lifetime, I will see the team today and the team of the future bring this forward.”
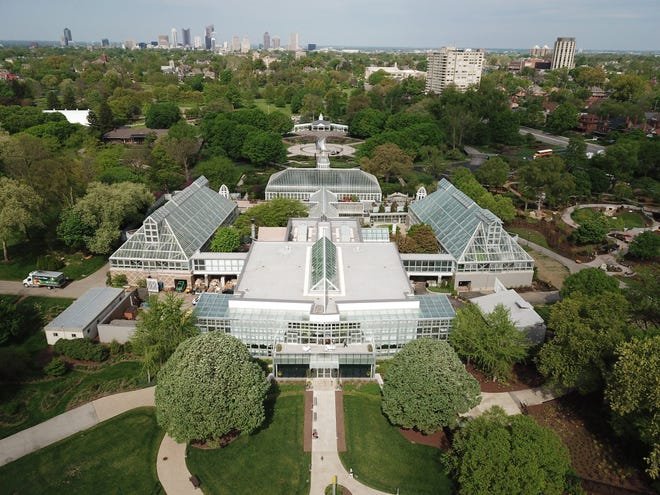
The two exceptions are projects the nonprofit Conservatory plans to start in January 2026: full renovations of the Palm House, the glass dome built in 1895, and the adjacent Dorothy M. Davis Showhouse.
“We are really focused on ensuring these architectural icons are preserved for the next 100 years,” Harkey said.
The renovation includes replacing the Palm House’s glass and floors, improving ventilation to help cool the space in summer, and making the structure, which is at a lower level than the rest of the conservatory, more accessible. Harkey said when it reopens, the Palm House will feature rare palms.
“We want to make sure these are not just pass-through spaces and event spaces but really destinations,” he said.
Harkey said the Palm House and Showhouse will be closed for about 18 months during the renovation.
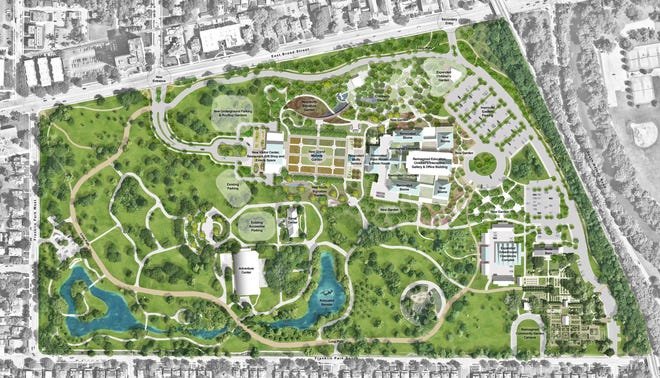
Other major projects proposed in the master plan include relocating the entrance itself, which would be moved west to the intersection of East Broad Street and Woodland Avenue, and offering a stoplight, which the current entrance lacks. A secondary access would remain on East Broad Street, on the east end of the conservatory.
The entrance drive would culminate in new parking, including underground parking, and a new building housing a visitors center, restaurant, gift shop, event venue, restrooms, and a possible art gallery. It would also serve as a welcome space for visitors to both the Conservatory and the city’s Franklin Park.
“Centralizing amenities for everyone’s use creates a better experience and supports a safer environment by improving traffic flow from Broad Street and making upgrades to security,” the Conservatory said in a news release.
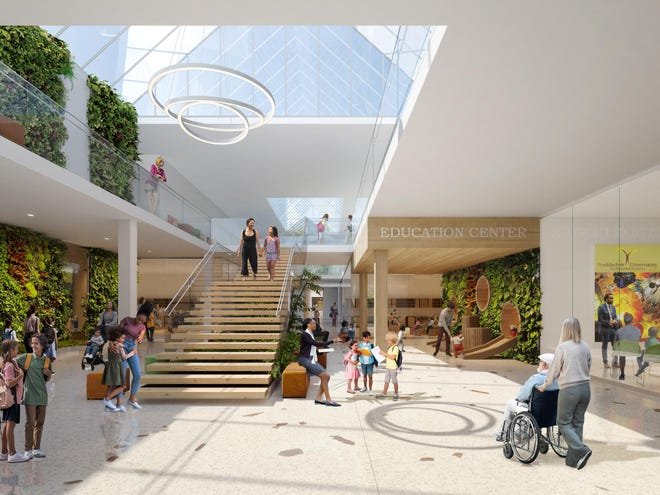
Other changes in the master plan include:
- Adding two new “biomes”—defined climate and garden environments such as the Conservatory’s desert and rainforest areas—oon the east end of the main building. One new biome would be home to the Conservatory’s collection of Dale Chihuly art glass, and the second could be built for butterflies. In addition, the conservatory’s five current biomes would be renovated.
- Converting the current visitor center into a secondary entrance for school groups, events, and staff. The building would be renovated into visitor space, office space, classrooms, kid-friendly play areas, rooftop gardens, and gallery space.
- Expanding the Scotts Miracle-Gro Foundation Children’s Garden.
- Redesigning and reshaping the Grand Mallway Garden west of the John F. Wolfe Palm House terrace and adding “naturalistic and whimsical” gardens on the north and south of the mallway. Gardens would be added or expanded elsewhere on the conservatory’s grounds, including the children’s garden on the northeast corner of the grounds.
- Expanding the greenhouse complex.
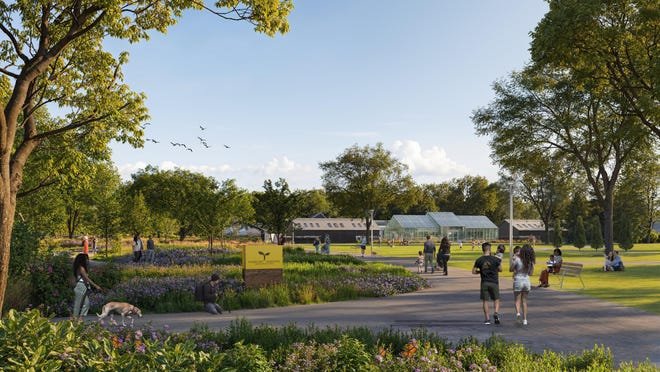
The new master plan replaces a master plan adopted in 2000, which guided several changes to the conservatory over the following two decades, including illuminating and expanding the Palm House (2008), adding the 4-acre Scott’s Miracle-Gro Community Gardens (2009), adding a 9,200-square-foot greenhouse (2011), building the Wells Barn education center (2015), installing a new front entrance and lobby (2016), and adding the 2-acre Scott’s Miracle-Gro Children’s Garden (2018).
While Harkey said cost estimates do not exist yet for the master plan projects, he added that the Conservatory is in “the strongest financial position we’ve ever been in.” In the 14 years since Harkey has been at the helm, the Conservatory’s annual budget has risen from $4 million to $16 million, and its earned revenue (as opposed to donations) has risen from 49% of total revenue to 69%.
Annual attendance, meanwhile, has doubled, from 200,000 to 400,000.
Harkey is excited about the master plan improvements, but as a horticulturalist he said he is most thrilled by the prospect of “converting cement to gardens.”
“The thing we’re really lacking is world-class botanical gardens,” he said. “When we build these new gardens, people will be blown away.”



